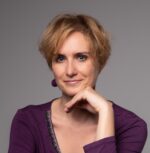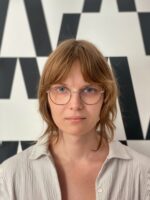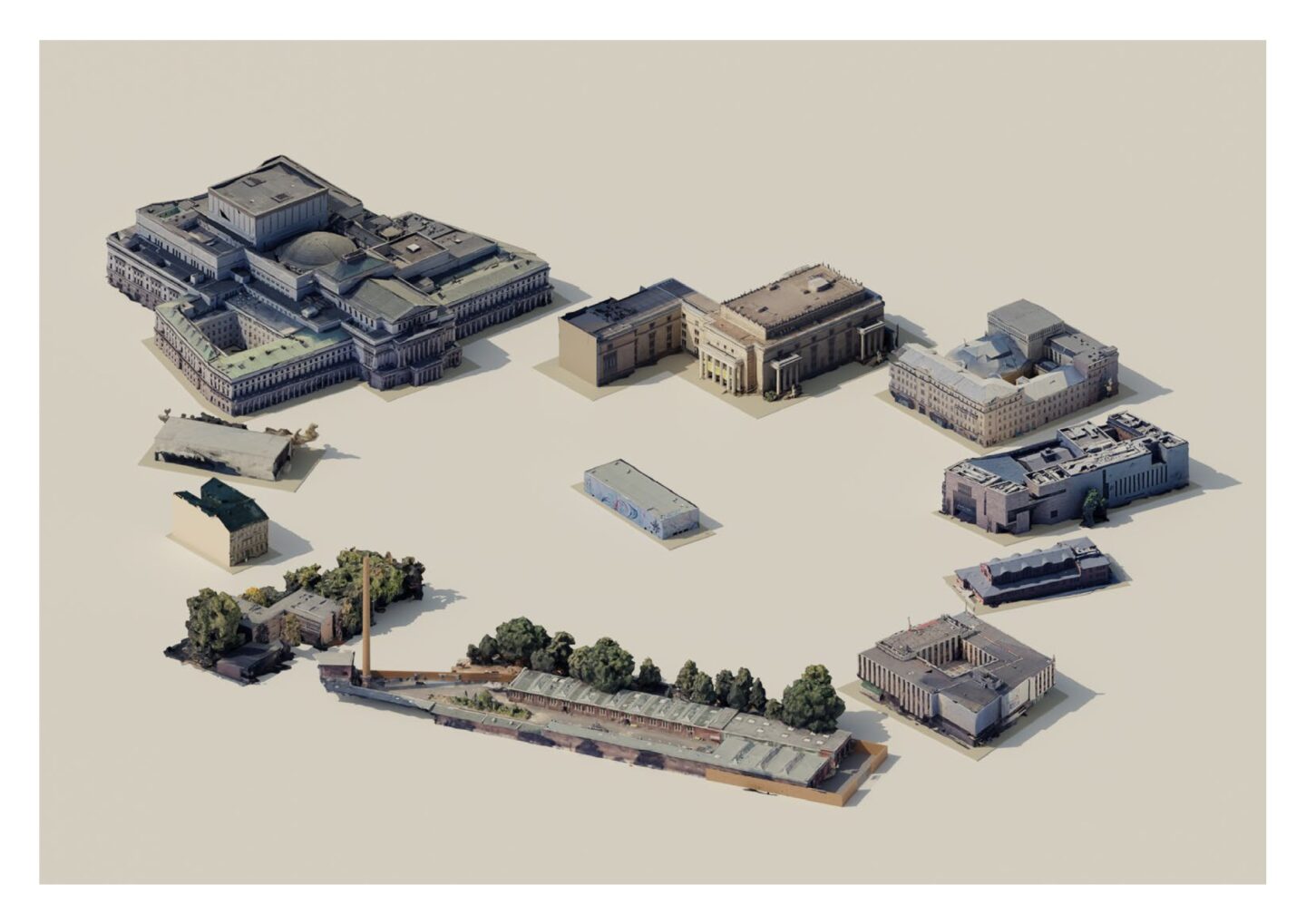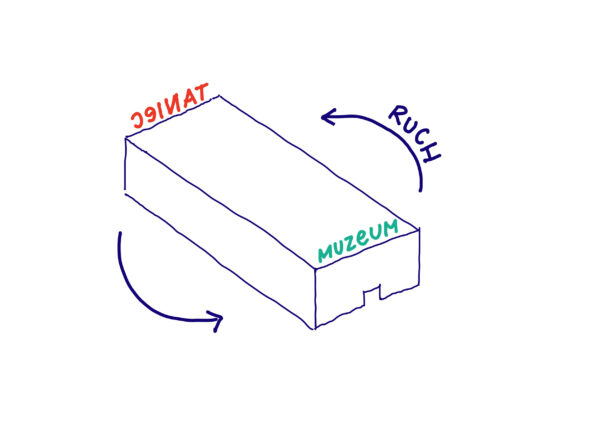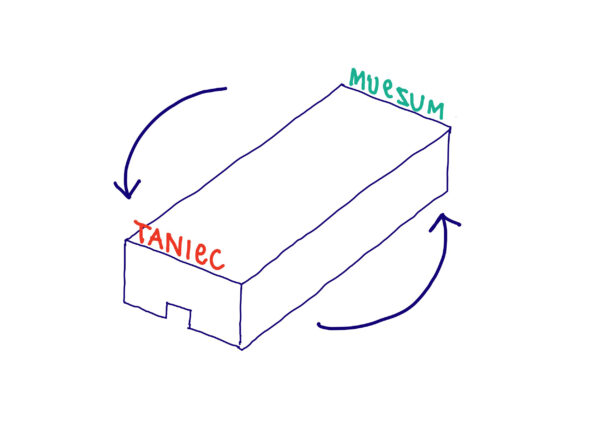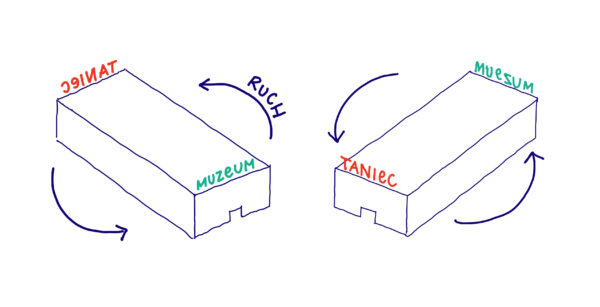Modelling a new institution – Summary of a meeting of the dance community with Maciej Siuda
Movement in Powiśle
The central premise of the dance scene project is movement, which manifested in the relocation of the entrance and exit to the Pavilion. This powerful performative gesture blends in with the characteristics of the surroundings – the movement of the Vistula River, pedestrians, tourists and car routes. Dance will become an integral part of the environment through the exit from the institution and performative performances on open-air stages and boulevards, while the presence of the capital’s dance scene will animate the neighbourhood in a new way.
The gesture of exiting the building also tells the story of the Pavilion’s relationship to the institutional map of the capital. The interdependence of theatrical and performing arts institutions has been addressed in the PFU – represented by a visualisation by Rafał Dominik. This raises the question: how would a new institution conduct itself if it interacted with others, and also, what functions it could serve in the dance ecosystem?
Spatial Reality
The reference point for the PFU of the Vistula Pavilion was the Pavillon ADC in Geneva, which has similar dimensions.
An analysis of the lighting design during a performance in the Pavillon ADC made it possible to determine the exact needs of the Warsaw Pavilion stage and decide on the number and type of lamps required. The way they are mounted will be inspired by the system used at the Teatr Nowy, as it is known to make the work of the operators much easier. The stage will also have a telescopic auditorium – a fixed spatial element with an independent director’s box.
The Cultural Office of the City of Warsaw approved the maximum variant of the equipment and adaptation of the pavilion, which included the construction of a mezzanine above the entrance hall, allowing the offices of the Dance Centre’s staff to be accommodated in the small space available. However, like the Pavillon ADC, the Warsaw Dance Stage will not have additional rehearsal space. The Geneva-based institution rents three rehearsal rooms from the city, all within a 3-minute walk of the main building, and such a solution could also be implemented in Warsaw.
According to the members of the community, the idea of separating the educational and storage space requires additional consideration. The PFU assumes the construction of boxes for storing equipment and stage materials inspired by the solution introduced in the Pavillon ADC. However, their placement may interfere with the educational space planned in the existing Pavilion lobby. A solution to this problem has yet to be found and Maciej Siuda is currently consulting with experts.
The PFU has been well received by the local authorities and community. The decision to pursue the idea, which will require a larger budget, is a promising turn towards valuing dance and recognising its role in shaping Warsaw’s cultural landscape.
Change of entrance layout to the pavilion, illustration by Maciej Siuda Pracownia
WOK supports dance
In 2024, the Dance Stage project will continue to be supported by Joanna Leśnierowska, who will carry out consultations and thematic preparations for the pilot programme. She will also organise meetings where case studies will be presented to provide additional information to all those interested in participating in the competition. Supplementary materials will be published on the WOK website, and the dance community will be invited to share their needs.
WOK will also evaluate the existing process, which will inform our future monitoring of the pilot programme. The key objective today is to prepare for the design competition.




