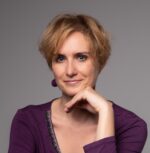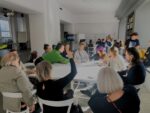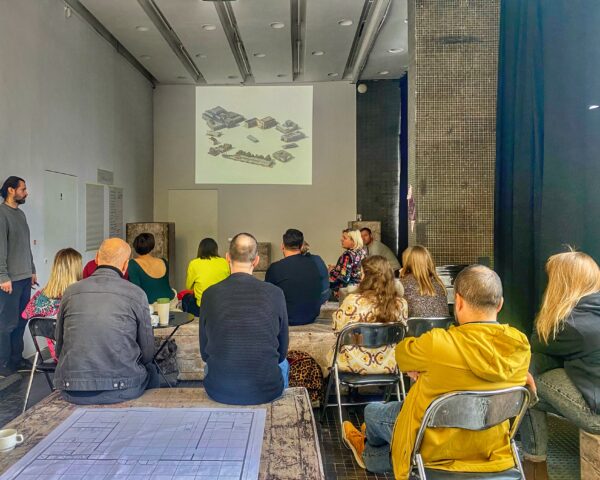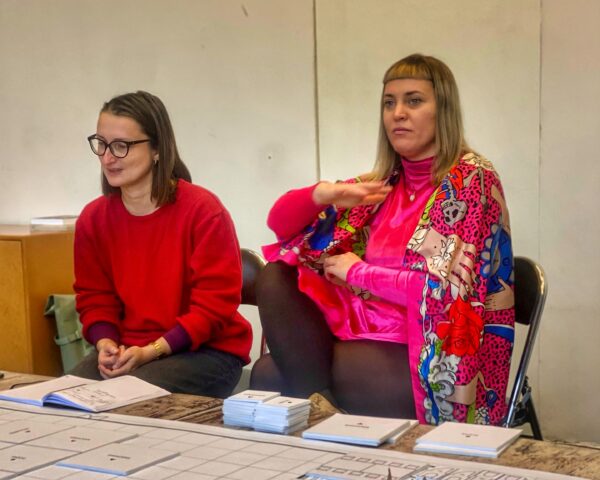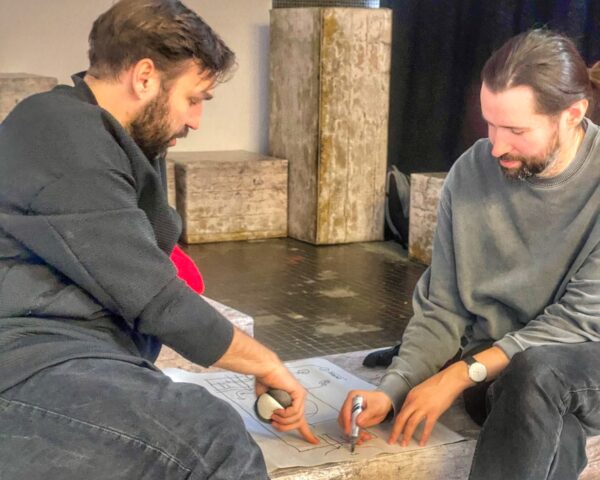Architecture Workshop with Maciej Siuda at the Museum of Modern Art. Report on a participatory workshop
Tender intervention
During the first module of the workshop, Maciej Siuda shared insights into his studio’s methodology. His team meticulously observes reality, creating samples and prototypes allowing designs to better relate to existing elements. Siuda called this approach ‘tender intervention’, citing the example of an unsuccessful project to revitalise Warsaw’s Rotunda PKO bank building. The proposal involved placing a circular mirror on the Rotunda’s roof to reflect light from the (no longer existing) glazed building behind it. This concept aimed to create varying effects depending on the time of day, animating the surroundings in a way reminiscent of the sun and moon. It would therefore affect the public perception of one of the busiest places in Warsaw, a city that has virtually no centre. The dance pavilion should also be viewed in this context, which, through the planned pilot, will provide an opportunity for change beyond its substantive programme. Siuda emphasised the potentially transformative impact such interventions can have on the public urban fabric, encouraging contemplation of the immediate surroundings of the Pavilion, the wider city of Warsaw, and looking at how it could function in relation to both.
The presentation culminated in an exercise proposed by the architect. Participants engaged in an imaginary walk, considering what the Pavilion could offer other institutions and what they could contribute in turn. Within this dynamic ecosystem, the diverse workshop group collectively explored the identity of the pavilion, temporarily named ‘Paviliona’ for the exercise, as a new, inclusive and open entity.
Materialization of institutions
In the workshop’s second module, participants were divided into two groups. They worked together to imagine (materialise) the institution in both its minimum and maximum functions, based on architectural diagrams of the existing pavilion. The exercise involved considering adaptations for dance and choreography within the real dimensions of the pavilion outlined on the grid. Participants also discussed the functions the pavilion should fulfil and the programming concept for the future institution. Large sheets of paper facilitated the simultaneous exploration of various categories such as the idea of place, ecosystem, audience, stage, storage, dressing rooms, other facilities, cafe/hall, among others.
Po każdym spotkaniu i warsztatach wokół sceny tańca powstają notatki, które udostępniamy wszystkim zainteresowanym. Osoby, które chciałyby uzyskać więcej informacji o szczegółach procesu modelowania instytucji tańca w Warszawie, prosimy o kontakt na adres taniec@wok.art.pl.




